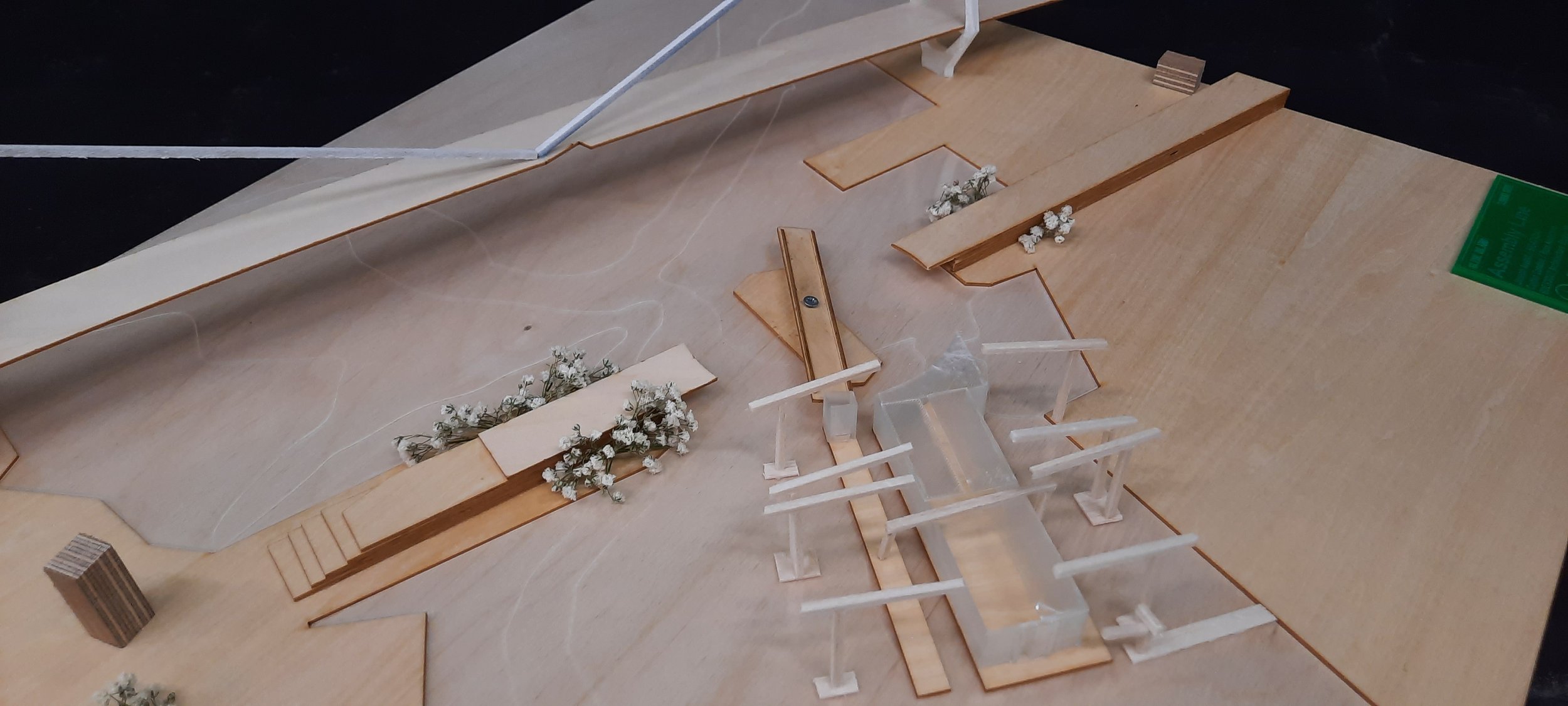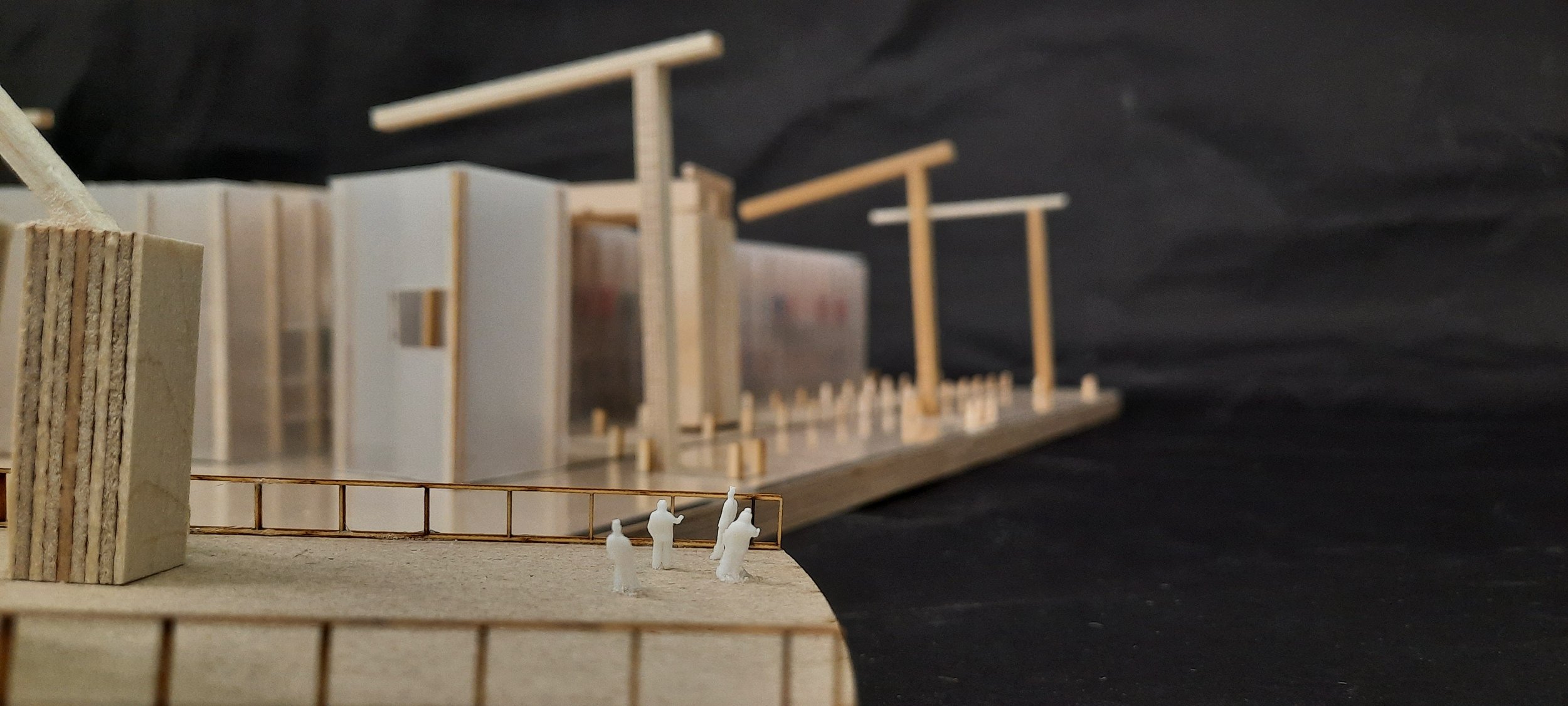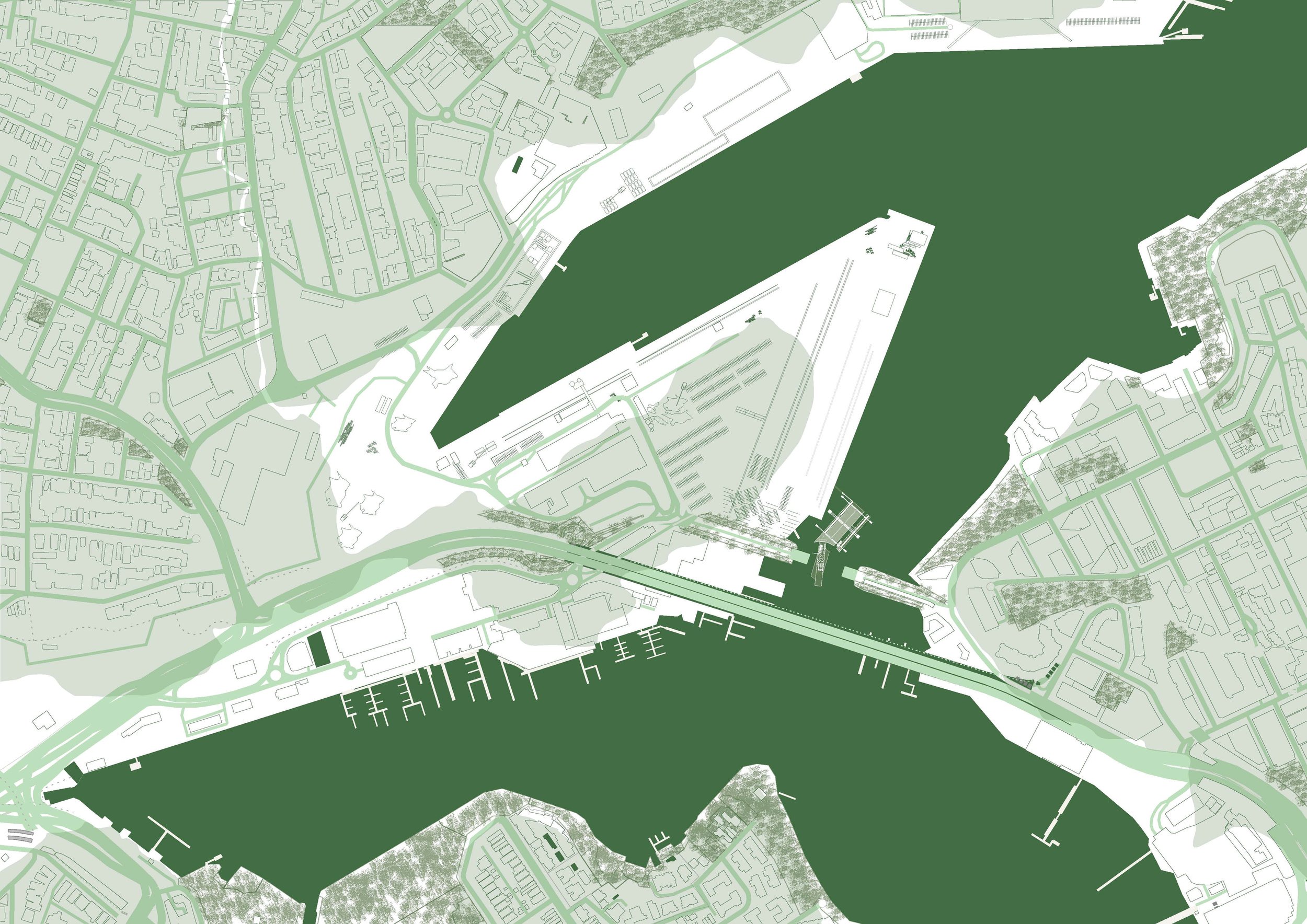ASSEMBLY LINE
ASSEMBLY LINE
bdes3027 architecture studio 3b
lecturer: ross anderson
tutor: caitlin condon
semester 2, 2023
Theatre demands immersion. But the noise and clank of the port will not permit it.
Brecht’s concept of verfremdungseffekt – an estrangement of spectator from spectacle – finds parallel with Glebe Island. The human can no longer register the former coastline underneath centuries of reclamation, and the site itself is in perpetual developmental lingo as plans to redevelop, preserve or demolish are constantly changed or revised. All that is left are the scaffolds of unfinished projects, and the heavy machinery rusting away.
On the waters of Johnstons Bay across the port, this polycarbonate-clad drama house seeks to confront Sydneysiders and visitors alike with the artificiality of its own programming and siting. The theatre exposes itself wholly in both materiality, construction and function. Audiences and workers alike intermingle within shared spaces. The “backstage” becomes a stage, and the stage is found everywhere: every space in this perpetual proscenium becomes an opportunity to watch and be watched.
Cranes negotiate and configure spaces in accordance with the style and need of the performance. The theatre proper becomes the epicentre of a kinetic and shifting drama, where there is no segregation between audience and actor, nor stage and seating. In a crescendo of industry and theatre, a gantry crane hovers over the theatre, drawing colourful containers and platforms across the space. Glebe Island Bridge too is reactivated, becoming a festive and utilitarian entry into the theatre.
This drama house invites the public back into a privatised and desecrated space, allowing them to reclaim the coastline and machinery for their enjoyment. All who come will themselves construct the theatre.
No promise of refined, haute performance can be guaranteed. Merely an assembly line.
1:5000 location plan
1:1000 site plan
1:1000 site section
1:200 east elevation profile
1:200 ground plan
1:200 first floor plan
1:200 second floor plan
1:200 third floor plan
1:50 a/v container plan + section
1:50 seating container plan + section
1:50 stage set container plan + section
1:50 makeup container plan + section
1:50 dressing container plan + section
1:100 sectional perspective
1:50 decisive detail
1:200 motion diagram
1:200 arena stage arrangement
1:200 dais stage arrangement
1:200 promenade stage arrangement
1:200 scaffold stage arrangement
1:200 terrain stage arrangement
1:200 traditional stage arrangement

1:1000 site model

1:1000 site model

1:1000 site model

1:1000 site model

1:1000 site model

1:200 sectional model

1:200 sectional model

1:200 sectional model

1:200 sectional model

1:200 sectional model

1:200 sectional model

1:200 sectional model

1:200 sectional model

1:200 sectional model

1:200 sectional model

1:200 sectional model

1:200 sectional model

1:200 sectional model

1:200 sectional model

1:200 sectional model


























