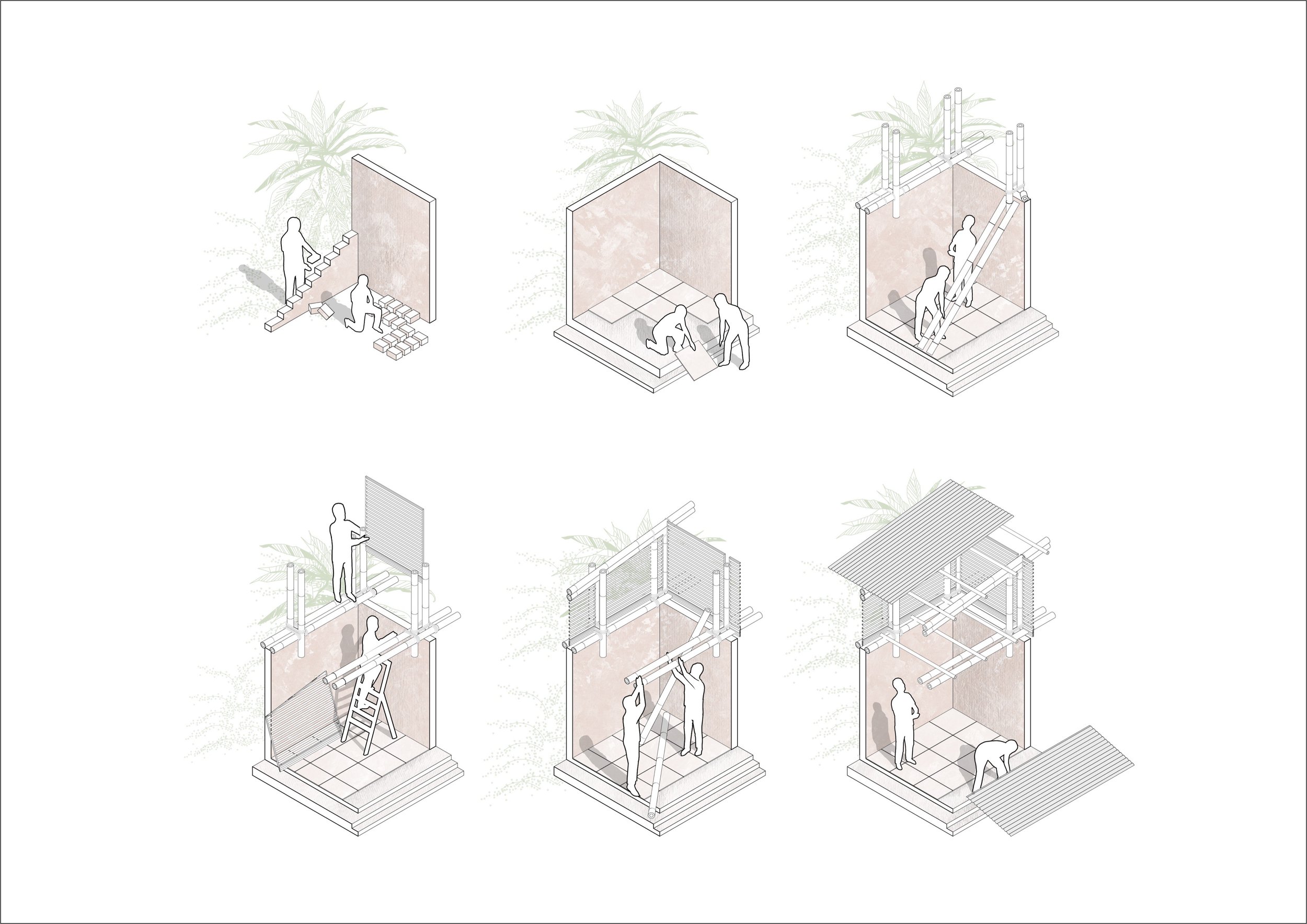EMBRACE
EMBRACE
kaira looro competition 2024
maternity centre
10.06.24
group proposal with aki green, jade ma and jun hao pam
A proposal for a real-life site with the possibility of construction. Our team developed a studio-like approach, with weekly deliverables, “assessment” submissions and various guest critics. While we did not reach the finalist list, we are nonetheless proud of our work.
The imposition of strictly clinical practice isn’t the way to introduce formalised maternity procedures in a region distant from such services in both distance and custom. Shouldn’t we embrace local solutions to answer enduring problems?
Embrace seeks not merely to provide medical service, but medical care: reinforcing women with a sense of security and continuity with the mothers before them. This maternity centre seeks to synthesise customary and contemporary maternity practices, acknowledging traditions while simultaneously enacting the World Health Organisation’s mission to "eliminate harmful practices”.
Opening to dominant cooling westerlies, the maternity centre consists of three homely, familiar houses sheltered by the single-sloped roof opening east. These homes – the public, mothers’ and labour – transition from the public to private, articulated by circulation pathways. The centre secures inhabitants from the eastern access interface by a continuous brick wall, sloping towards the ground as it dissolves into the public sphere. Highly sanitised spaces are enclosed by woven reed canopies, protecting staff and patients against contaminants.
The centre furthermore utilises earth brick, bamboo and textiles, thus emerging from the land around it and embracing local construction methods and industry. Permeability is incorporated; the orderly grid that organises the space is softened by curves that invite surrounding vegetation. Lattice brick and ventilation frames project tapestries of passive sunlight into the interior, blurring thresholds between nature and the building.
Critically, the centre concentrates on courtyards. The facade curve gestures towards the public house, gathering families and communities underneath the canopy. In the labour house, the opportunity to combine prenatal customs performed at home in close proximity to health professionals arises. Neonatal care, and the babies within, are spatially encircled by their mothers, who are allocated a space of their own and close proximity to their children. As such, a mother’s dignity is at the core of the design.
This is a centre where mothers are enveloped into the warm hug of brick and vegetation. A place where the community can seek medical assistance and ensure the endurance of their culture. Embrace therefore seeks to make maternity care truly accessible.


1:5000 site plan

design strategy

spatial axonometrics

1:100 plan

construction axonometrics

1:20 construction detail

entry courtyard

maternal wards

nurse station

facade
