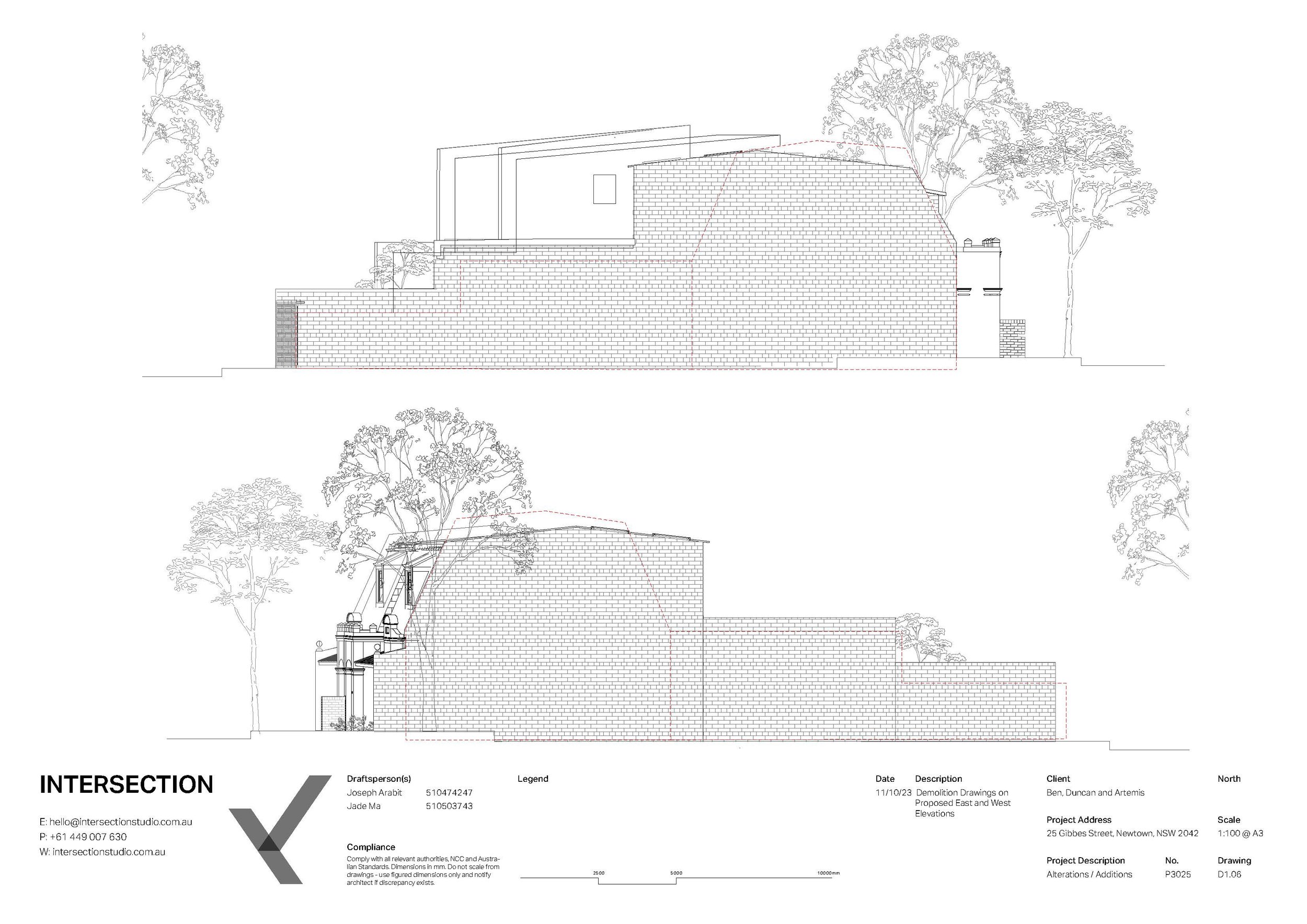GREENHOUSE ON 25 GIBBES ST
GREENHOUSE ON 25 GIBBES ST
bdes3025 professional practice
lecturer: tye mcbride
tutor: brett lambie
semester 2, 2023
Intersection
group project with jade ma
A hypothetical proposal for a real-life site with real-life clients. The project demanded our navigation of the development application process, the application of architectural design with legislation in mind, and the fraught business of running your own firm.
From our Statement of Environmental Effects:
Greenhouse is the proposed alteration and addition project to 25 Gibbes Street, Newtown 2042 (Lot 1, DP 209329). With sensitivity to the heritage typology and materiality of the Victorian terrace housing of the area, the project aims to redefine the rigidity of terrace living, transforming the interior into a flexible space. Much of the interior walls are to be restored and realigned, repurposing the rooms into areas suitable for the clients. Integral to the alteration are sliding doors and panes, which blur the boundaries of inside and out, public to private.
The project aims to illuminate the interior of the home through the select use of skylights, openings and louvres. This adjustment consequently minimises artificial light usage during the day. The first floor has been lofted, increasing the permeation of natural light across the upstairs floor, and further reflecting the northern light into the living room. This focus on sustainability extends to the permeation of vegetation in the housing, in which native plants have been utilised in order to invite Country back onto the site. Rainwater collection via the roofing into hidden water tanks (under the deck and next to the bathroom) minimises water waste, and will be utilised for vegetation irrigation and the outdoor bath.
The largest alteration to the existing home will be the reconfiguration of the rear courtyard and building structure, in which a circulatory courtyard around the kitchen/ dining area facilitates greater submersion in nature. This, along with inviting sliding glass doors and lush vegetation, invigorates the once-auxiliary space and activates the south boundary of the terrace into a potential space for socialisation with Norfolk Street. Simultaneously, a sunken rooftop terrace acts as a private space for the clients, who gain views of bushland beyond the site and their own Greenhouse.


































