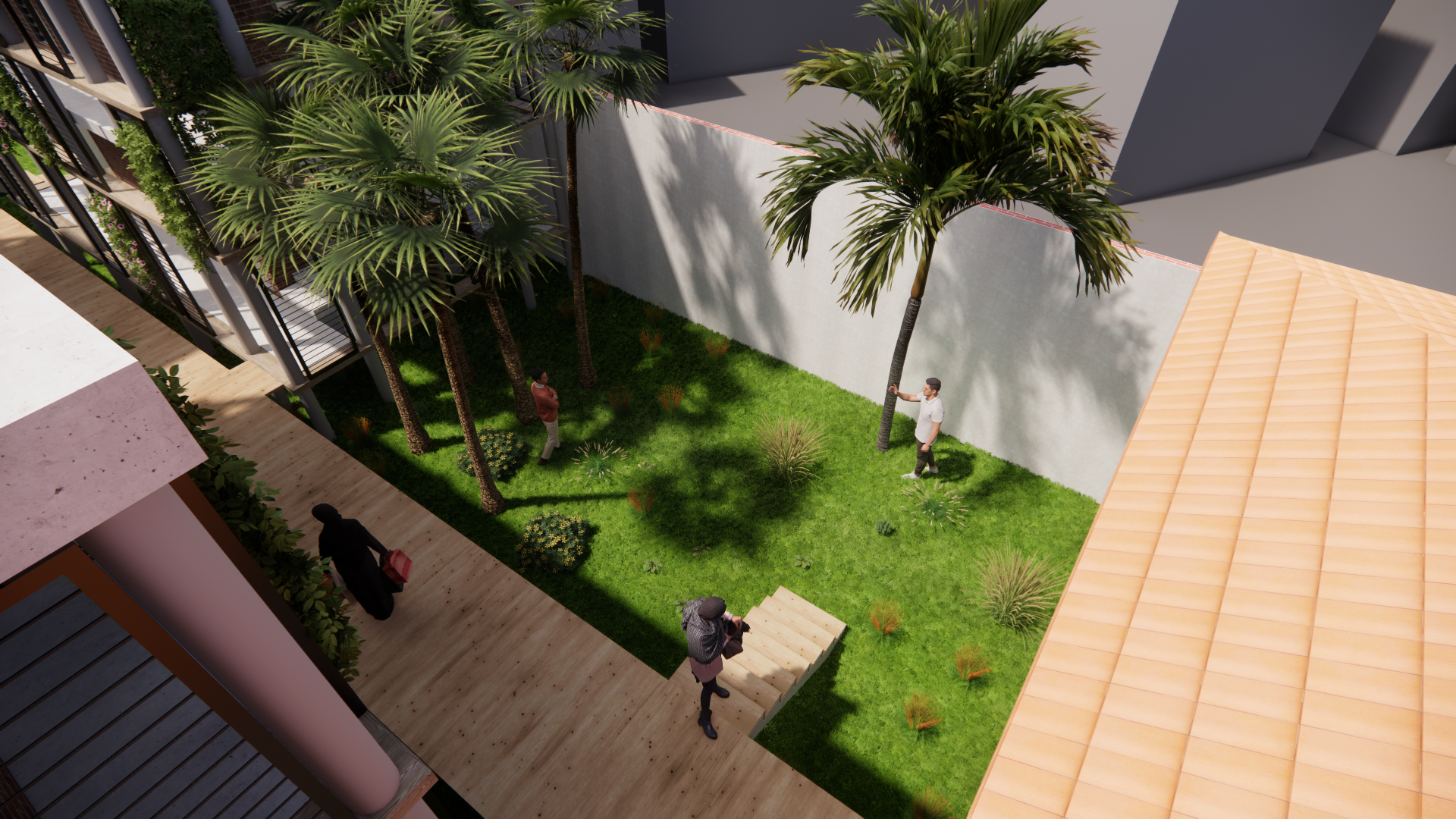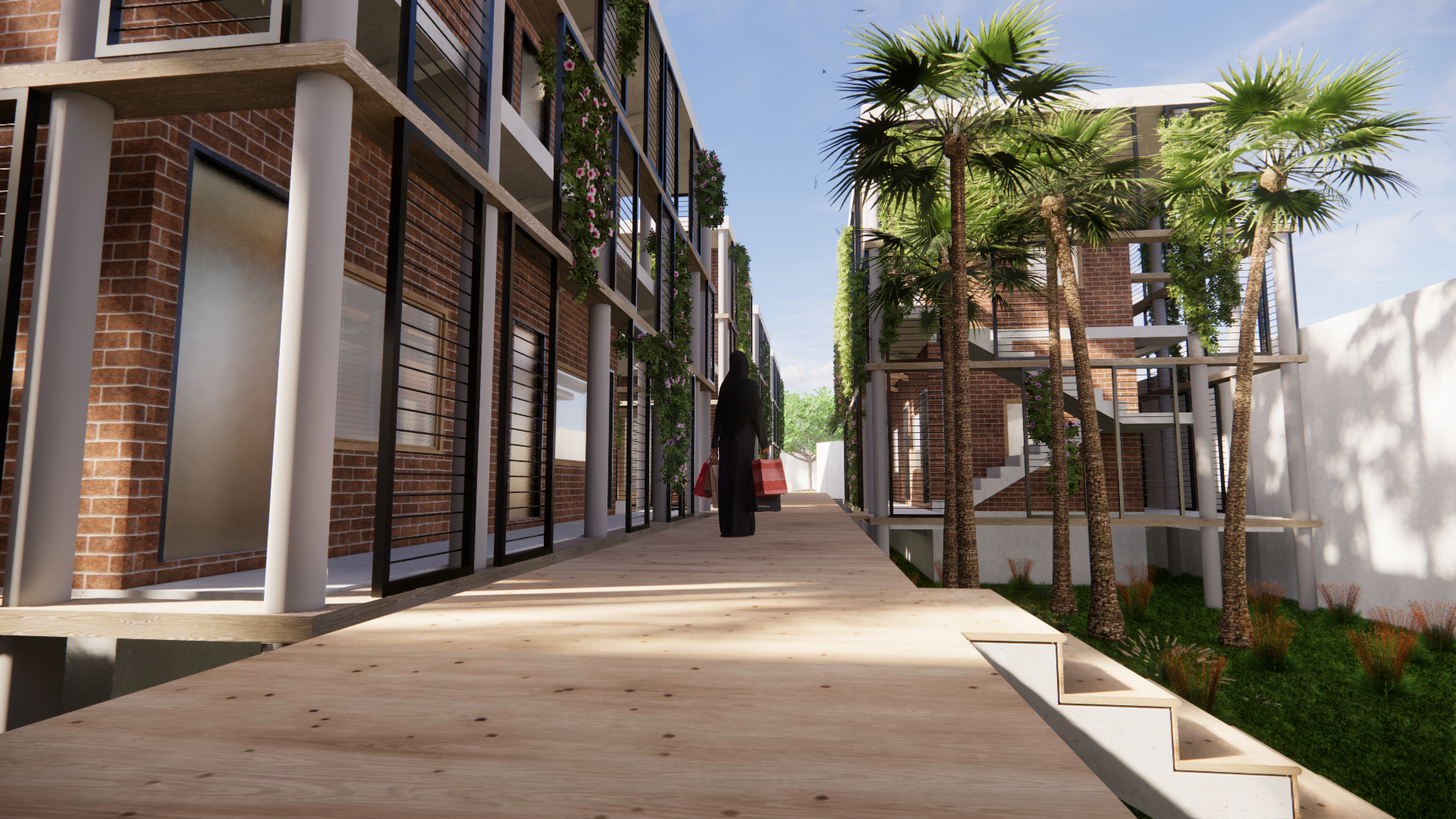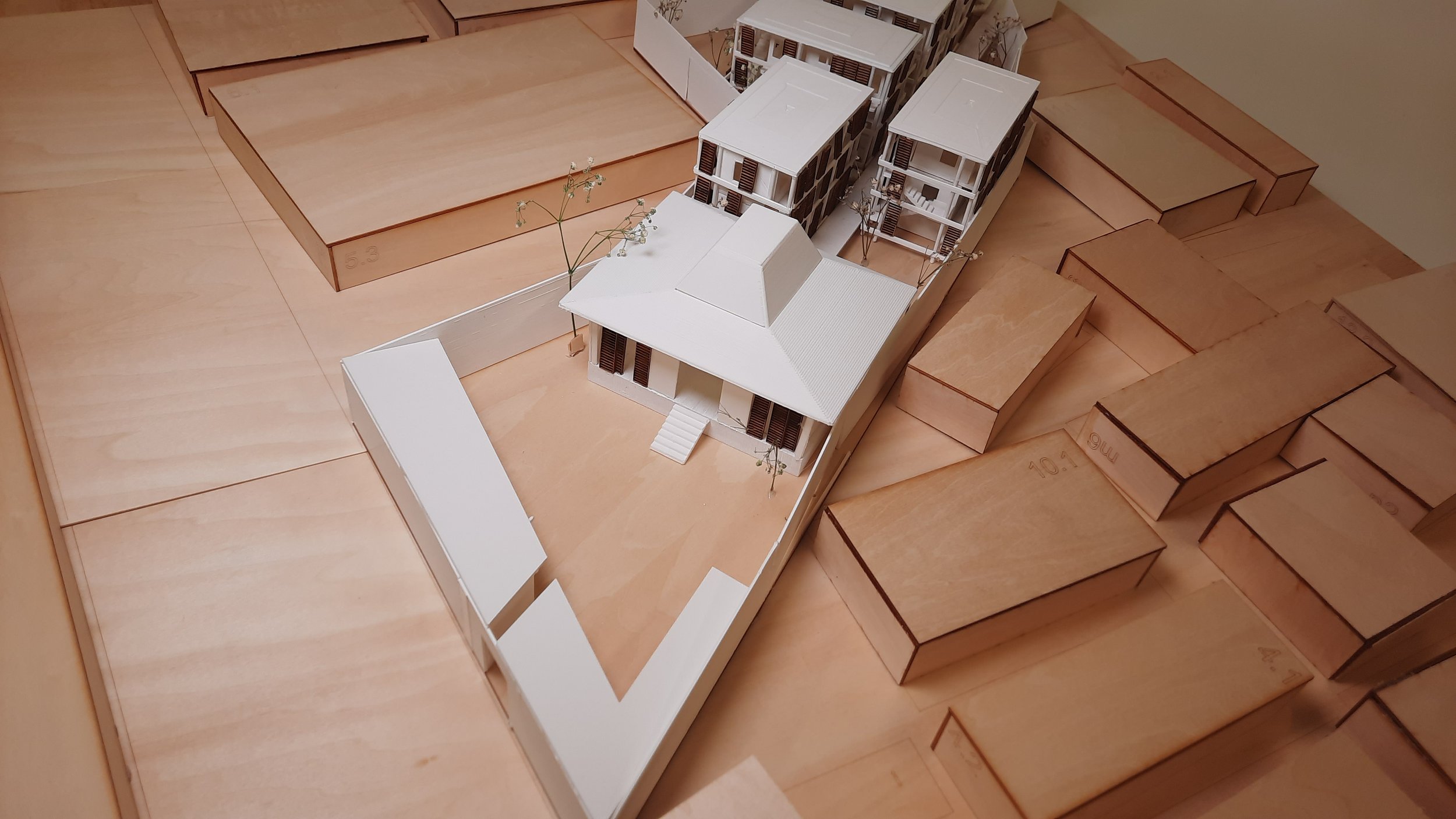SEJARAH KITA
SEJARAH KITA
bdes2027 architecture studio 2b
lecturer: michael muir
tutor: laszlo csutoras
semester 2, 2022
jakarta brief
Modern Jakarta is disorienting and alienating. Residents and migrants alike find themselves disconnected from this city, lost in its aggressive development and confused urban fabric. The threat of disasters such as flooding, as well as economic uncertainty due to international instability has undoubtedly made life more expensive, more stressed and more overworked than ever. Consequently, housing is less affordable. It is also prone to climate-caused damage and thus less durable. another strain on people’s budget, but also their mental and physical health.
How, then, does one respond to this?
Social housing has the capacity to be a guarantor of this fundamental human right – that of shelter. It too is a humane and morally-driven structure: it ought directly address the immediate needs and concerns of its inhabitants, dignifying them and empowering interpersonal relationships consequently. Affordable, culturally responsive and sustainable architecture is the key.
serajah kita is a vision of a romanticised, past Jakarta: one of forums and rainforests, grand public meetings and private locales. This fusion of the strategies of vernacular Javanese architecture with the programs of contemporary indekos seeks to create an oasis in the heart of Tanah Abang, a tear in spacetime where individuals and families can retreat into and find respite.
In designing ambiguous spaces which both reference and obscure Javanese culture, inhabitants are inspired to recollect personal and collective histories, thus formenting the creation of place, and therefore, urban orientation. This reclamation of identity accompanies a regeneration of rainforest within the perimeters of serajah kita, restoring an aspect of landscape adored and appreciated by Indonesians past and present.
1:200 streetfront elevation
1:500 location plan
1:500 location section
1:200 site plan
program diagram
1:100 joglo meeting house elevations
1:100 joglo meeting house floor plan
1:100 housing module elevations
1:100 housing floor plans
1:100 long section
cross bracing construction sketch
floor beam construction sketch
shutter construction sketch
1:50 sectional perspective

view into sejarah kita

guardhouse

courtyard shelter

motorcycle parking in courtyard

joglo from courtyard

joglo structure

communal kitchen and dining

joglo lounge

circulation in joglo

view towards banyan

joglo reading corner

joglo exterior in afternoon

green spaces

morning walk

walkway cross-bracing

underneath housing module

ground floor entries and gardens

couples accommodation

stairway to singles accomodation

vining on movable panels

singles accomodation

singles accomodation

view towards city from housing

laundry from balcony

axis to banyan and central jakarta





























